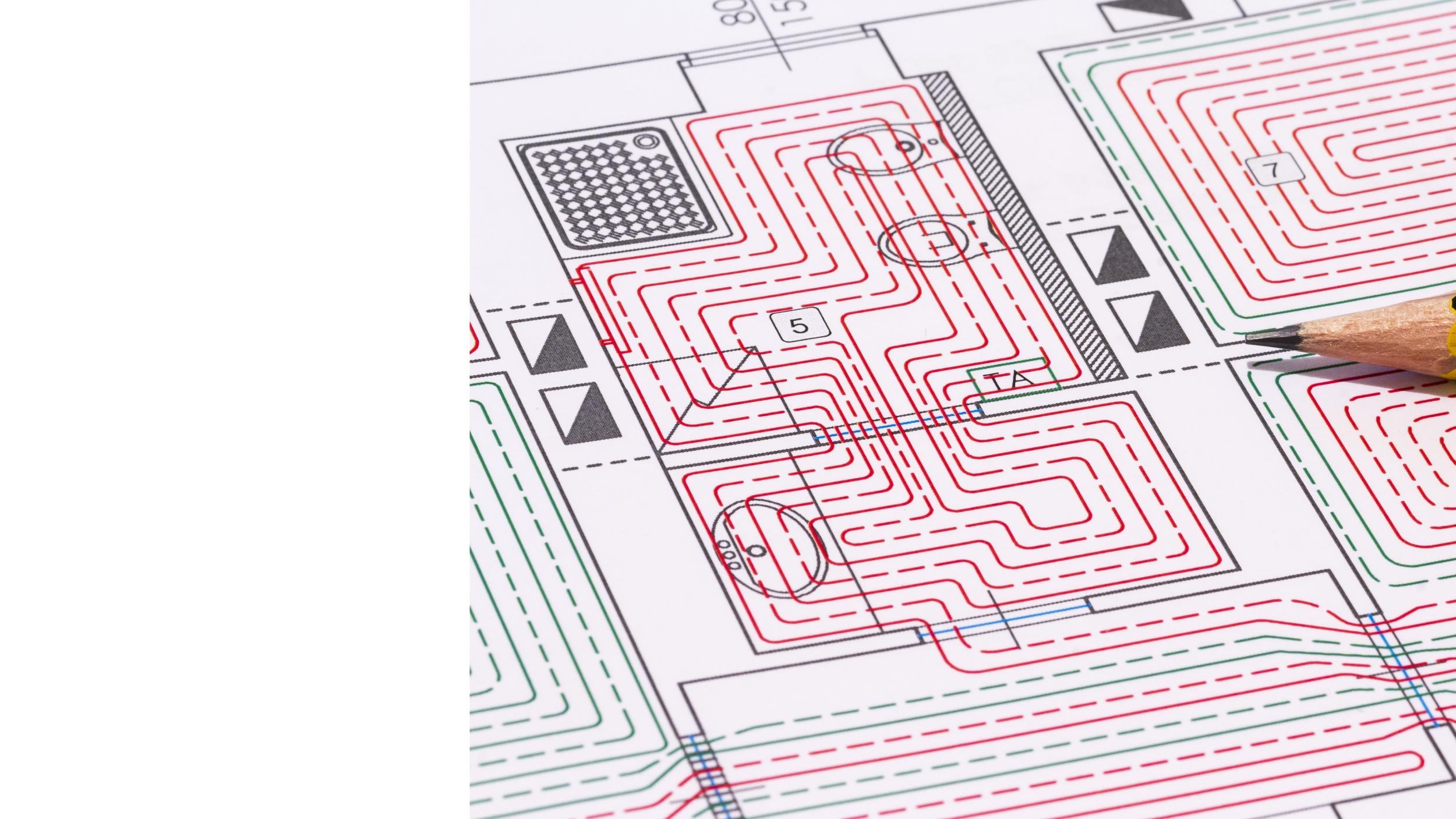
CEMFLOOR LIQUID SCREED
Cemfloor Liquid Screed is a cement-based flowing screed designed to deliver outstanding performance, strength, and versatility. Unlike traditional sand and cement screeds, Cemfloor provides a smooth, self-levelling finish with excellent workability, making it ideal for both domestic and commercial projects.
Cemfloor is also highly moisture resistant, which means it can be tiled directly without the risk of laitance issues often associated with anhydrite screeds. It offers superior drying times, reduced cracking, and high compressive strength, providing a perfect base for all types of floor coverings.
Types of Cemfloor Screeds Available
Cemfloor Therm
Specifically engineered for use with underfloor heating systems, Cemfloor Therm delivers outstanding thermal conductivity and efficient heat transfer, reducing energy costs.Cemfloor HPC (High-Performance Concrete)
A strong, durable liquid concrete designed for heavy-duty applications, commercial floors, and industrial projects.Cemfloor Industrial
Formulated for industrial and commercial settings where strength and durability are critical. Provides a smooth finish capable of handling high traffic and loads.Cemfloor Binder
A specialist binder system used with selected aggregates to produce tailor-made screed solutions, ensuring consistent quality and performance.
✅ Key Benefits of Cemfloor Liquid Screed:
Fast installation and large areas completed quickly
Low shrinkage – reduces risk of cracking
Superior drying times compared to anhydrite screeds
Excellent strength and durability for all floor types
Moisture-tolerant – can be tiled directly
Smooth, level surface finish ready for coverings
Underfloor Heating Design
Every well-executed under-floor heating system hinges on its planning. At Ecoflow, we know how crucial it is to customise every system to the specific requirements of each project.
There are several things to think about when designing an underfloor heating system, and if it isn't done right, the system may not work at all or its performance may be severely diminished.
Once we have received your plans, we will examine them thoroughly, noting the construction method and materials used, the location regarding exposure to winds (coastal areas or high ground), the orientation to the north, and many more.
The next step is for us to make a copy of your drawings in our specialised under-floor heating software and input all the necessary information regarding the building's insulation.
We'll figure out how much heat is being lost in each space next. After determining the total heat loss, we can move forward with the under-floor heating system's design.
We can quickly respond to changes in the layout and other requirements as specified by the architect, builder, or client because we staff our design team. As a result, we can prioritise these updates in our system and keep delays to a minimum.
Get in touch with our team for a competitive quote or to learn more about what we do.
How to Plan for an Underfloor Heating System:
Step 1. Send us the specifications of your windows and doors, as well as any drawings you may have.
Step 2. Provide us with a list of the floor coverings you have in mind for each room.
Step 3. We will review your plans and, if additional information is required, we will get in touch with you, the architect, or the builder.
Step 4. Your plans will be replicated on our software that is specifically designed for underfloor heating.
Step 5. Perform an accurate calculation of the amount of heat lost in each room.
Step 6. Create the pipe circuits for the underfloor heating system by basing them on the results of the heat loss calculations.
Step 7. Print out the CAD underfloor heating pipe loop drawing to an A2 scale, and then laminate it.
Do not hesitate to contact us if you have any more inquiries regarding our underfloor heating systems.
-

Liquid Screeds
-

Underfloor Heating
-

Trade Design & Installation
Customers from all over the United Kingdom can take advantage of our many heating and insulation services. To maximise comfort and reduce carbon emissions, we design heating systems and energy-efficient solutions. Contact our underfloor heating specialists, and they will assist you in selecting the most appropriate system for your needs.
